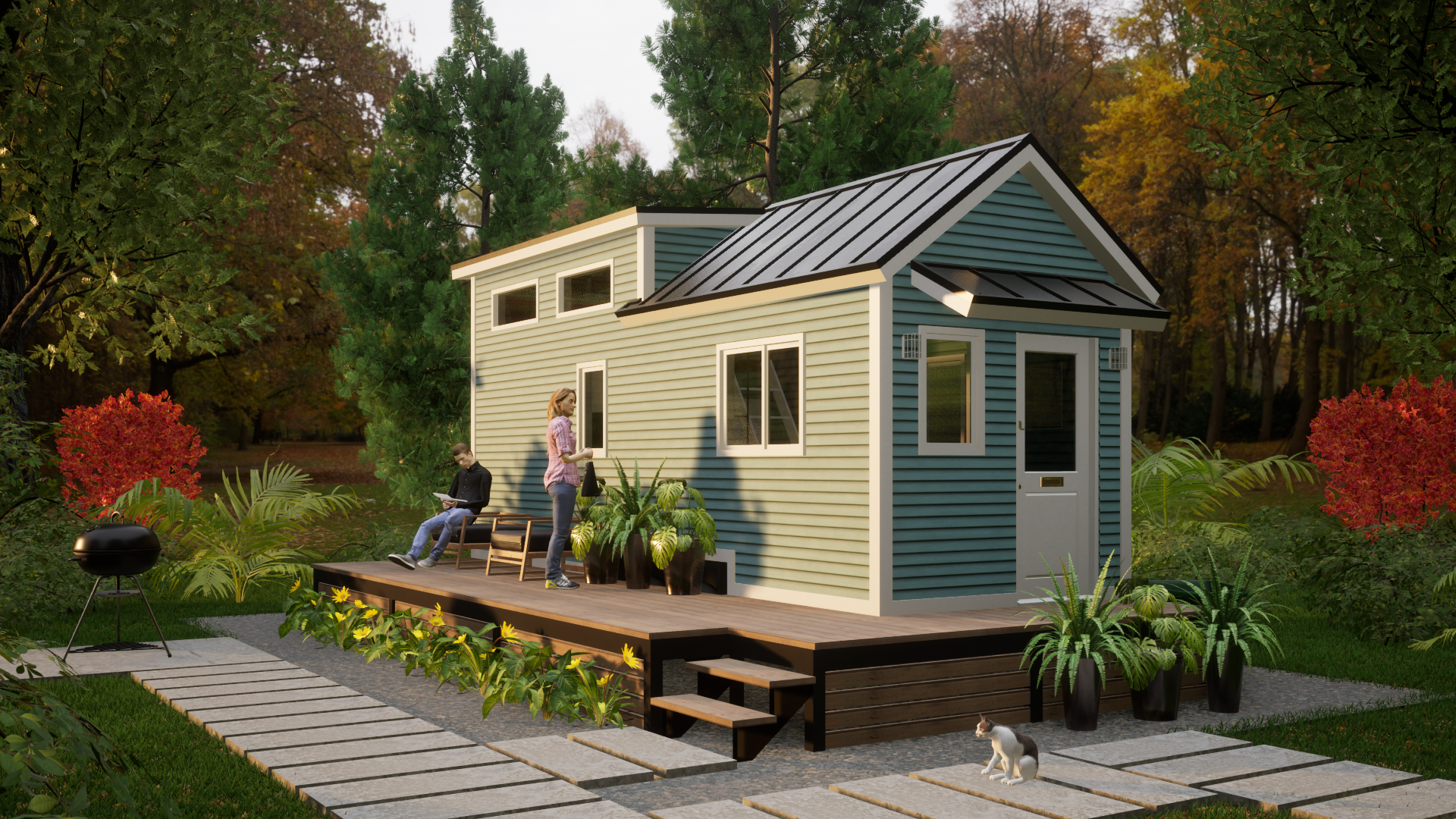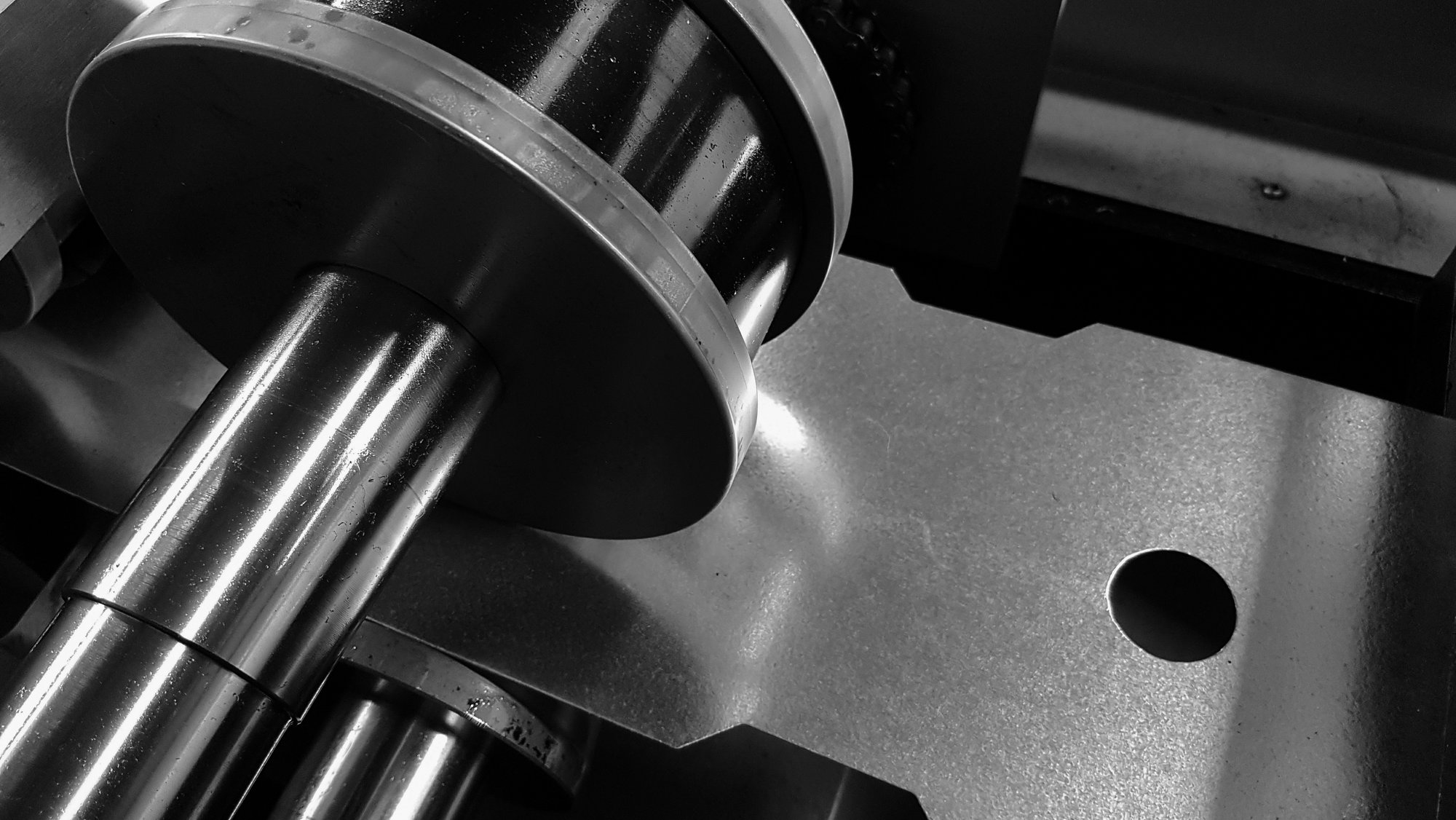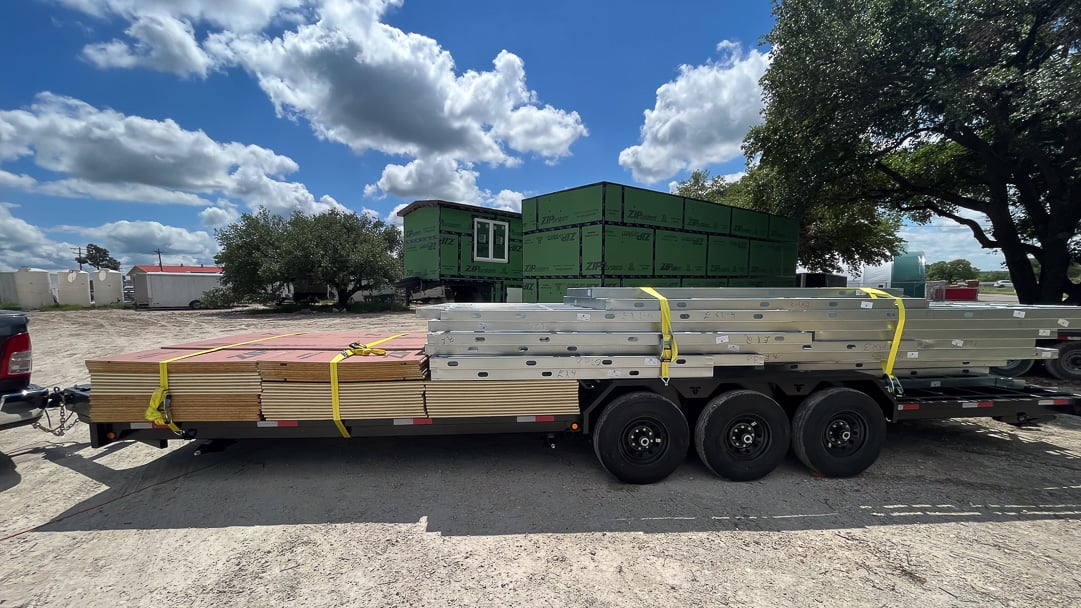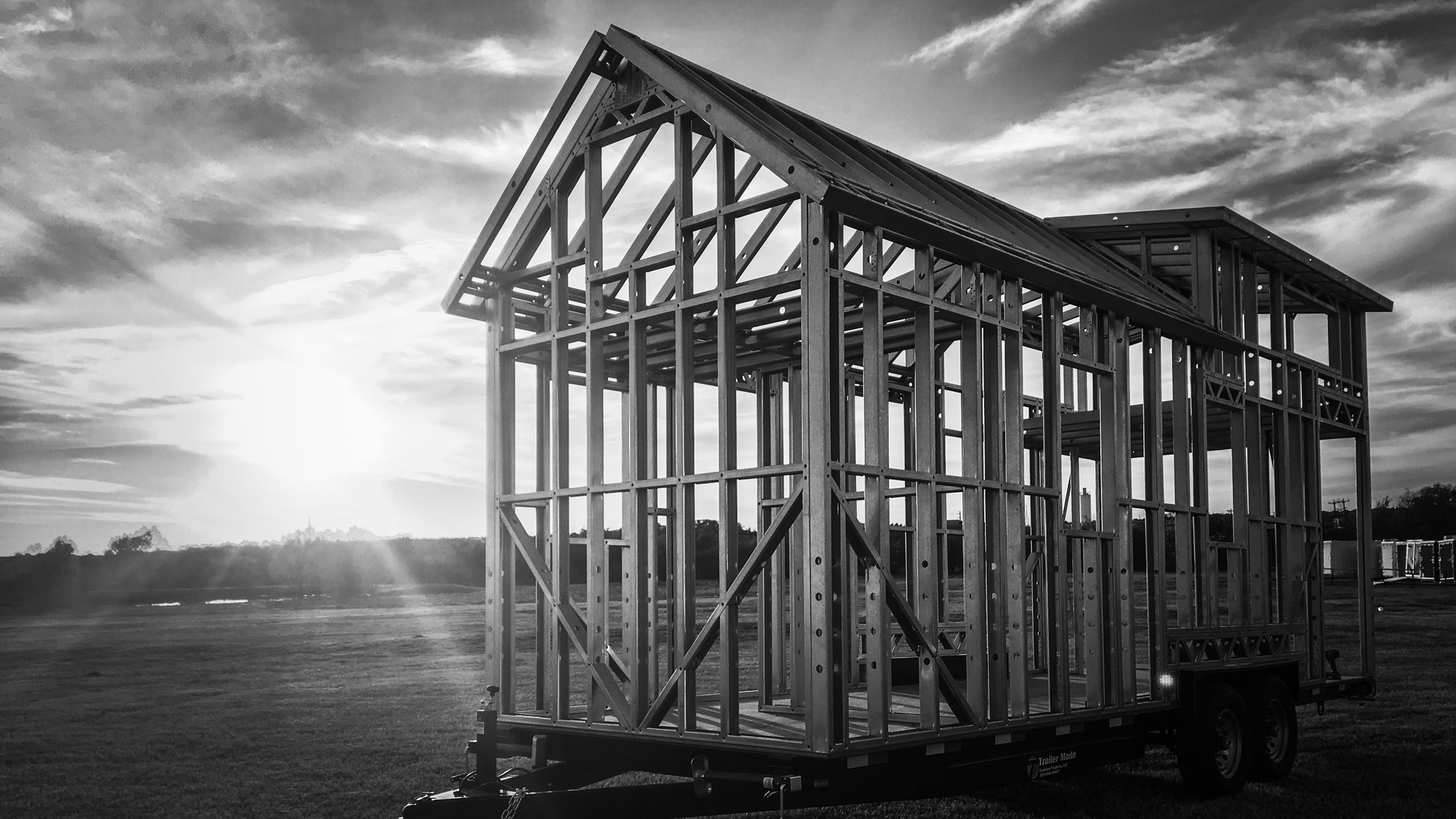We produce easy-to-assemble, precision-engineered Tiny House Kits or Dried-In Tiny Homes. Our Tiny House Kits take the hassle out of building your dream home on wheels.
CONFIGURE
You choose the tiny home design, package, and level of finishes that match your lifestyle.

ORDER
Your design is added to our production queue and we begin to coordinate delivery schedules.

DELIVERY
All materials needed are delivered to site in sequential order on a schedule that works for you.

ASSEMBLY
Whether you're doing it yourself or hiring a team, assembly is quick, easy, and efficient.

By shipping your house as kits, we utilize the benefits of online purchasing power and fulfillment while avoiding the challenges of offsite construction. You can assemble the home yourself...or hire a contractor. Minimal experience is needed. Either way, we reduce labor costs due to a combination of carefully selected building materials combined with the precision of the machine-manufactured steel framing system. We supply engineered, factory-assembled wall and roof panels that are easy to erect so you can have a habitable home in less than 30 days.
The precision that comes from our computer-aided design provides speed and longevity in a fraction of the time. Our optimized framing method and material selection combined with partial pre-assembly move home construction towards home assembly with little uncertainty. This will radically lower the cost of a build, project complexity, and the skilled labor required to build a home. Our kits help our customers pick a size, design, and build to match their style of living.
Fill out our contact form for more information about our custom design process and pricing.
the Min - 20' x 8'
Volstrukt LLC
Austin, TX 78728
United States
+ 1 512 215 2816
Legal Notices